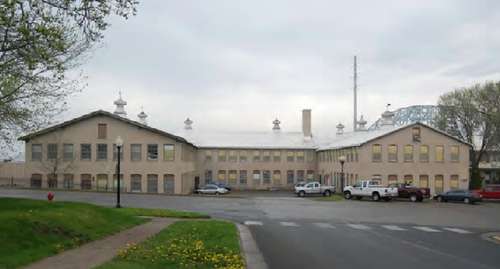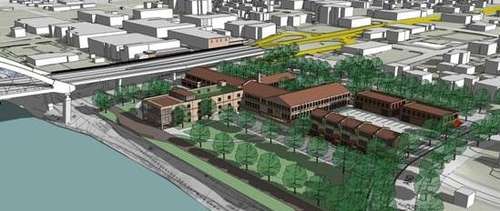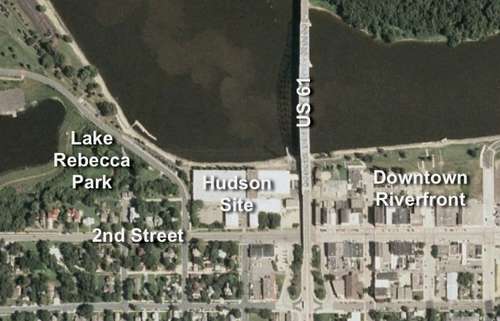Study suggests reuse for Hastings riverfront Hudson buildings

A 1927 view of the older Hudson Buildings

A 2011 view of the older Hudson Buildings

A concept of how the site might look as redeveloped with a small inn. Note the 1946 building that extends river-ward from the principal facility.
Photo: Stark Preservation Planning

The Hudson site is at a key juncture between Lake Rebecca Park (left) and Levee Park along downtown's riverfront (right), directly adjacent to the new US-61 bridge.
The City of Hastings is reviewing options for the reuse of the century-old Hudson Manufacturing facility and surrounding site.
Located along the riverfront in the shadow of the US-61 bridge in downtown Hastings, sprayer manufacturer H. B. Hudson called the site home for the last 98 years. Reconstruction of the US-61 bridge required tearing down one part of the facility. Earlier this year, Hudson Manufacturing relocated elsewhere in Hastings, and the city bought the building for $2.3 million.
Now the City of Hastings must determine the site's future. At a critical juncture on the downtown riverfront, the site has long drawn the eyes of local planners as a pivotal place for redevelopment. Just downstream is the historic core of the downtown, with Levee Park acting as a ribbon of green along the riverfront. The new US-61 bridge was designed to enhance this connection between the site and downtown. Just upstream is lovely Lake Rebecca Park, which includes an expansive lowland green space, a focus for FMR restoration efforts. The principal link the site and the park has been a narrow, uncomfortable path that ran along the back (river) side of the facility.
As part of their US-61 bridge construction project, the Minnesota Department of Transportation funded the reuse study. Study author Stark Preservation Planning put together three scenarios that they believe represent economically viable concepts for redevelopment. All three scenarios include roughly similar amounts of restaurant and coffee-shop, retail, art gallery and interpretive space, as well as recreational equipment rental.
The proposals substantially differ on these key items:
- A large inn as anchor; this would include a 50-room hotel.
- A small inn as anchor; this would include a 25-room hotel, plus 13 market-rate condominiums.
- a restaurant/banquet center would serve as the as anchor, complemented by 35,000 square feet of office space.
Each of the scenarios could be undertaken by a private developer, but are expected to require some local government participation, in line with the approach taken by similar adaptive reuse projects. Sources of revenue might include state and federal historic tax credits, favorable pricing for the land, and tax-increment financing.
The manufacturing buildings were constructed in phases between 1914 and 1974. The two-story structures were built from 1914 through the 1920s, and are the most likely to be saved. A more utilitarian 1974 addition will likely be torn down. The key question is whether to keep a 1946 building that is not eligible for historic designation today, but because it protrudes outward toward the river may provide design flexibility and valuable views up and down the river.
Tearing down the 1974 addition will provide additional green space along the riverfront to extend the park space back into the site, vastly improving the connection between Lake Rebecca Park and downtown. How a still-protruding 1946 wing might interact with that public space is an interesting design question for any developer.
The consultants summed up their work: "based on the findings, the reuse team recommends the building be adaptively reused with a tenant mix that may include restaurant, banquet hall, lodging, market-rate housing, office, retail, and tourist-related activities with a public component."
The city of Hastings intends to retain the whole structure and perform minimal maintenance while policymakers decide upon next steps, and as the real estate market likely improves.