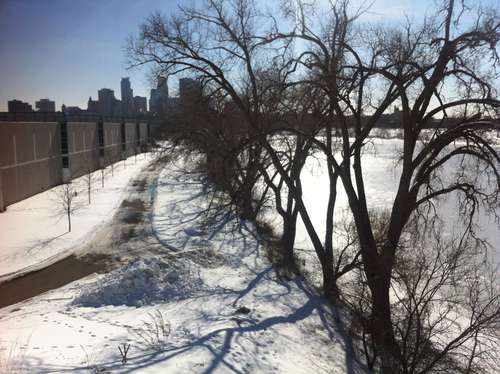Above the Falls Master Plan: Minneapolis Council embraces design standards, expanded parkland

Graco is one of several recent buildings along the riverfront that might have benefited from improved design standards, including requirements for improved materials, riverfront setbacks, vegetation, and windows.
Marking the culmination of several years of work, the Minneapolis City Council approved the new Above the Falls Master Plan for approval at its June 14th meeting.
At Council President Barb Johnsons encouragement, the zoning committee embraced and included the specific language requested by the Above the Falls Community Advisory Committee and FMR on design standards. That language will set in motion a review of design standards for new public and private buildings built in the part of Minneapolis north of Plymouth Ave. That review of design standards would take place as part of a comprehensive look at rezoning in the same Above the Falls area, expected to occur within the next few years.
We believe if new commercial or industrial uses are to locate on the riverfront, they need to clearly add to the sense of safety and place along the riverfront, said FMR Executive Director Whitney Clark. Getting the design standards right is essential in producing the kind of riverfront environment that will serve us well in the long term.
FMR also worked hard to ensure that the new Above the Falls Plan only expands the amount of green space along the riverfront. To that end, the Council looks to have changed the plan to recommend a park of at least 200 feet wide throughout the Upper Harbor Terminal area. But where the boundary will ultimately end up remains unclear.
The Minneapolis Park Board seems interested in a boundary that goes beyond the 200 feet width. Some at the Park Board appear to think the railroad tracks which parallel the river about 400 feet from the rivers edge may make a more natural park boundary. A number of people have raised the question at the heart of the disagreement: how useful is it to create a 200-foot-wide business park parcel, surrounded on one side by a railroad and on the other a riverfront park?
FMR and others have urged the City and its Park Board to seriously consider a 400-foot-wide park.
The Park Board is in the process of adopting its own Regional Park Plan. Somehow, the Park Board and Minneapolis City Council must harmonize their plans. The Met Council, whose sign-off on both plans is required before they take effect, would likely not give their blessing to contradictory plans.
In the weeks to come, as the Park Board considers its regional park plan, we may get clues as to how these two possibly somewhat contradictory visions for parkland at Upper Harbor Terminal may be reconciled with one another. Watch this space for future updates.