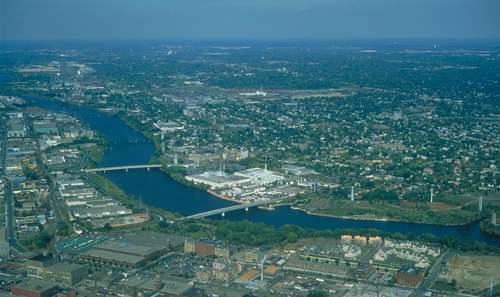The river by design Competition underway to improve north and northeast Minneapolis riverfront

The Minneapolis riverfront above St. Anthony Falls is the focus of a park design competition.
Photo: National Park Service
Minneapolis Parks enjoy a long-standing reputation as a visionary and exemplary urban park system. The Grand Rounds, originally envisaged in the late 19th century, has provided an amazing system of parks and parkways integral to the excellent quality of life Minneapolis is known for. More recently, the award-winning Minneapolis Above the Falls Plan has provided a framework to expand the Grand Rounds by adding parks and trails along the river in north and northeast Minneapolis.
In the spirit of these foundational visions, the Minneapolis Parks Foundation and the Minneapolis Park and Recreation Board (MPRB) are spearheading an exciting effort the Minneapolis Riverfront Design Competition. Four design teams have been selected to create designs for 220 acres of parkland and the surrounding neighborhoods and business districts along 5.4 miles of river from the Stone Arch Bridge to the northern city limits. Long an industrial area, this upper section of the river offered little of the riverfront green space enjoyed by those south of downtown. (FMR and partner groups have long-advocated for increased public access and green space in north and northeast Minneapoliss riverfronts.) The winning team will get a paid contract to implement a portion of their design. The Walker Art Center and the University of Minnesota College of Design are co-sponsoring the effort.
The competition was promoted internationally and drew 55 applications from 14 countries. The four selected teams will be led by firms from New York, Boston, Berkeley and Beijing; three of the teams include a local consultant.
The competition is on a fast timeline, with designs due by January 21st and the winner to be selected by mid-February. In late November/early December the design teams will visit Minneapolis and develop a series of questions to inform their work. These Designer Ask questions will be available in early December via an online survey as well as a printed survey at Minneapolis Parks Recreation Centers. There will also be a public community meeting Tuesday, December 7th, 7 p.m. at MPRB headquarters, 2117 West River Road North, structured around the Designer Ask questions. The designs will also be exhibited at the Walker Art Center for two weeks, beginning with a free, public presentation January 27th, 2011.
For more information, please see:
- The Minneapolis Riverfront Design Competition website
- The Star Tribunes Four design firms to offer upper riverfront plans by Tom Meersman
Irene Jones, River Corridor Program Director