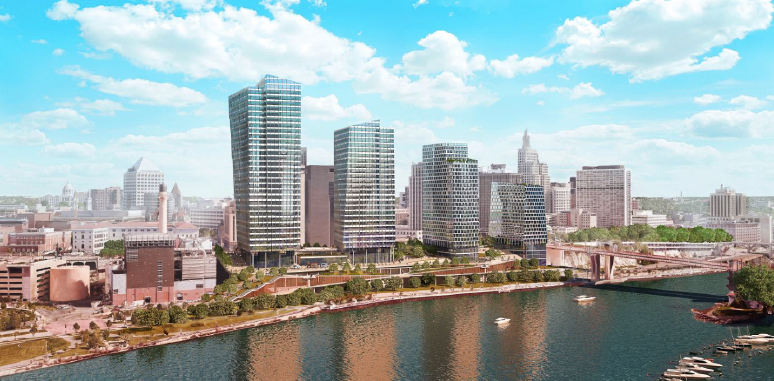Bold riverfront development plan rises in St. Paul
The Riversedge project would include four new buildings along Kellogg Boulevard and the Mississippi riverfront. The two buildings on the right would be built first for residential and hotel uses. The two buildings on the left would be office towers, built in later phases. (Photo credit via Ramsey County: AECOM)
A vacant site along the downtown St. Paul river bluff has attracted a big new development proposal that could result in more public access to the river. FMR has served in an advisory capacity for this site over many years. We recently met with the AECOM development team and St. Paul city staff to discuss their Riversedge project in more detail. Here's our take on the latest proposal.
Project overview
This site, which runs for two blocks along Kellogg Boulevard between Market and Wabasha streets, once served as the headquarters for West Publishing and later became the Ramsey County Government Center West Complex and the Ramsey County Jail. After the county moved the last of its operations from the site in 2013, the buildings were eventually demolished.
We've reviewed various development proposals for the site over the years, all of which have fallen through. The area is a challenging one; a bluff, railroad tracks and Shepard Road separate the river's edge from downtown. AECOM's proposed Riversedge project thinks big about how to overcome these challenges — and might ultimately deliver.
The project includes four towers to be built in phases. The first phase would include a hotel and a residential building. Two office towers would eventually follow. First-floor retail and parking are included.
To us, the intriguing part of the project is its proposal to build a cap over the railroad tracks and Shepard Road that currently separate the building site from the riverfront. This "lid" would create new space for plazas along the river with bike and pedestrian connections down the bluff. St. Paul could gain more than 10 acres of riverfront public space.
Positive elements of the Riversedge project
There are several things we like about the proposed project:
- The "lid" over the rail tracks and Shepard Road: This is our favorite element of the project. This structure would create connections between downtown and the river’s edge and bring new opportunities for a rich public realm at both the top and bottom of the bluff. The new development would enhance connections to the Sam Morgan Trail without disrupting it.
- Scale of the project: The developer’s vision is big enough to be truly transformative. The 10 acres of new public space it could make possible is significant in this downtown area.
- Building uses: The buildings will include both daytime and evening uses and draw locals as well as tourists, meaning the public areas are likely to be busy and vibrant at all times of the day and year.
- Porous design: The focus on building up rather than building one low structure across the site could preserve view corridors and enhance access, keeping downtown St. Paul connected to the river. While we're often sensitive about building height elsewhere in the river corridor, downtown areas are intended to have tall buildings. We believe this project suits that context and would result in better public access to the river.
- Proposed power line relocation: Moving riverfront power lines underground would improve the riverfront experience for many users, including the nearby Science Museum.
Project elements we'll continue to monitor
While the proposal has several strong aspects, we don't think it's quite right yet. We'll work with the city and development team to address our concerns, and we believe we can resolve them together.
- River balcony: The current proposal falls short of the envisioned river balcony included in the city's Great River Passage Master Plan, a continuous blufftop trail between the Science Museum and Union Depot. AECOM’s proposal lacks a river-facing connection along the eastern end of the site, forcing visitors back on to Kellogg Boulevard and away from the river.
- Public realm design and ownership: This tremendous new asset needs to be and feel truly welcoming to everyone. We believe the way to a vibrant, accessible development that draws diverse visitors is through a careful design process with broad community engagement.
- Automobile access: The development team is still considering whether Market Street should extend onto the site or even down the bluff to Shepard Road. The idea of extending Market Street down the bluff doesn’t make sense to us. Car access to the plaza area around the buildings also needs further careful consideration. Cars don’t belong everywhere, and especially not when they would inhibit pedestrian and bike circulation on the site.
- Preservation of view corridors: As mentioned above, taller and narrower buildings can preserve views between downtown and the river. The current proposal preserves view corridors on the east end of the site, but the view from St. Peter Street is largely blocked by the third proposed building. Better design should be able to resolve this issue, potentially by adding height to make the building narrower.
- Bird safety: Tall structures on flyways can pose a danger to birds. The project should incorporate state-of-the-art bird-safe design and materials to reduce this risk.
Next steps
This project is still in a fairly early phase of planning and design. We'll continue to share updates on our land use and development blog as the project progresses.
If opportunities to advocate around this development arise, we'll let our River Guardians know. Become a River Guardian today to stay in the loop.
